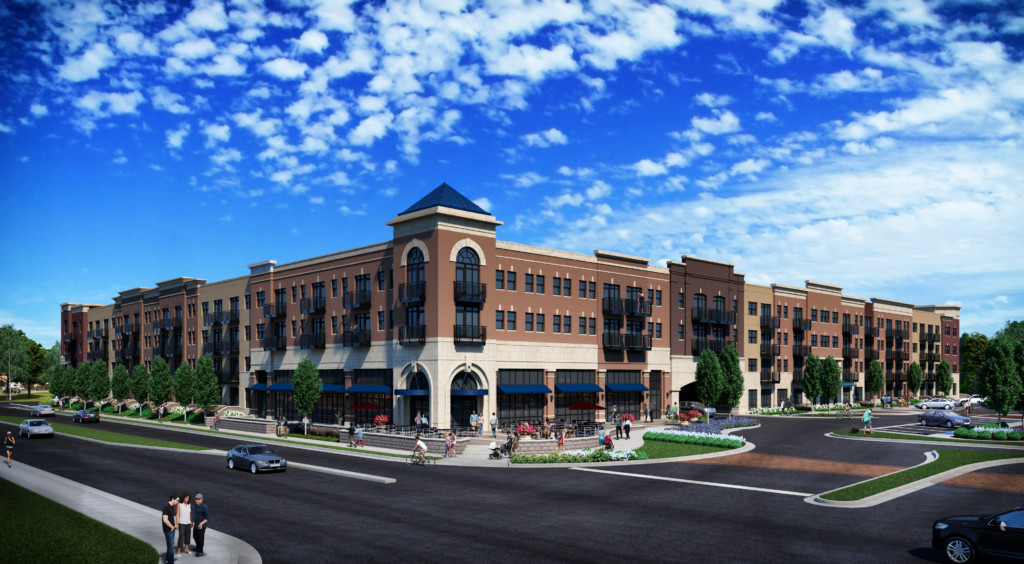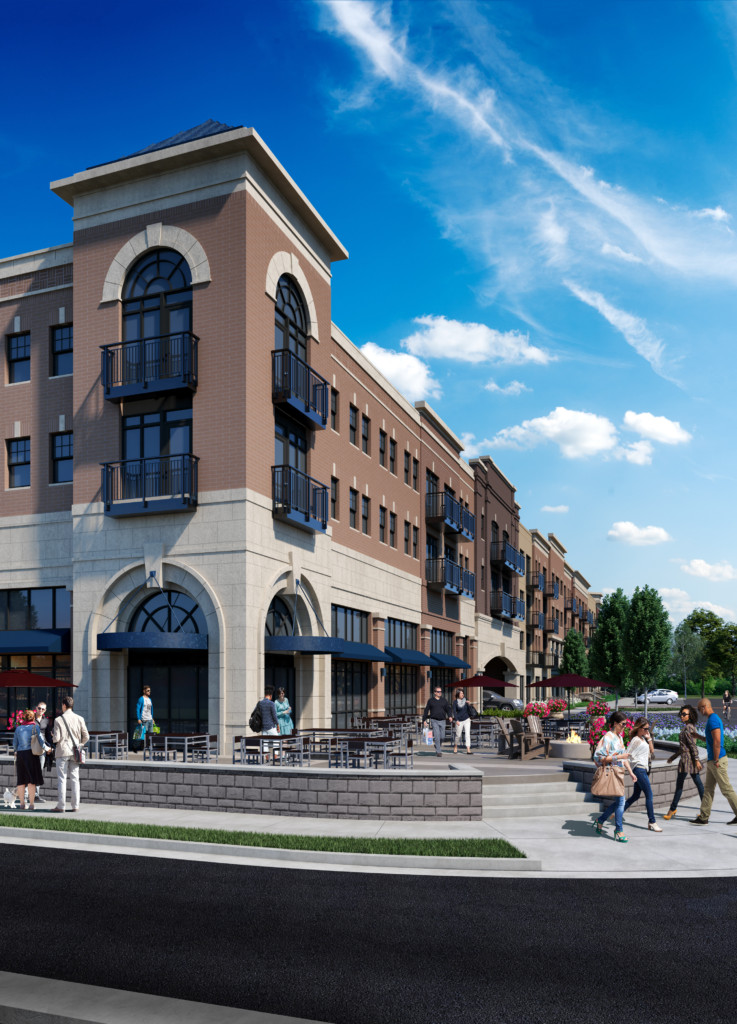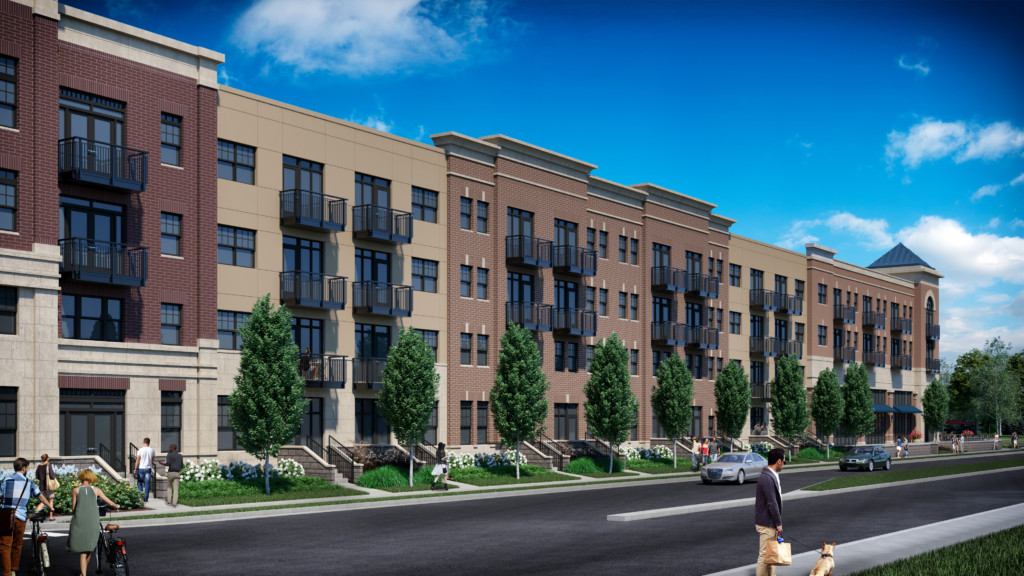
Brownsburg, IN – Flaherty & Collins Properties has announced the ground breaking of The Arbuckle, a $40 million mixed-use, luxury residential apartment development at Arbuckle Park in downtown Brownsburg. An official ground breaking ceremony will be held on Wednesday, August 23, 2017, at 11 a.m. The event will take place at 300 N. Green Street in Brownsburg.
“The Town is so pleased Flaherty & Collins Properties is investing in our community with this new type of development offering apartments, retail space, restaurants and a parking garage,” said Brownsburg Town Council President Ashley Bacsu. “This public-private partnership will transform North Green Street into a vibrant, pedestrian-friendly economic center and a more welcoming downtown.”
The Arbuckle will consist of 208 luxury market rate apartment homes. Comprised of studios, one and two-bedroom apartment homes, the development will boast the finest amenities in the Brownsburg market.
“We are very excited to partner with the Town of Brownsburg on this new mixed-use development, which we believe will be the destination for luxury urban living in Brownsburg,” says Deron Kintner, General Counsel and lead developer for Flaherty & Collins Properties.

Residents will enjoy nearly 7,000 square feet of amenities, including a courtyard with fire pits, bar area, grilling station and saltwater pool with a large wet deck. Paved terraces will also be present throughout the property. Interior features include a coffee lounge, fireplace lounge, conference room, pet wash, bike storage and community demonstration kitchen. A gaming and study lounge will also be available to residents looking to relax and unwind. A 24-hour Fitness Center featuring Fitness onDemand® will be featured on the main ground floor, and the project will feature a guest suite.

Apartments will include polished quartz kitchen countertops, cultured marble vanity tops with integral sinks, subway tile-stacked bond patterned tile backsplashes, stainless steel kitchen appliances and stainless steel, under-mounted kitchen faucet and sinks. Each apartment will include canned LED lighting in the entry, kitchen, bathroom and closets.
Project partners include CSO Architects, Williams Creek (Civil Engineer), Lynch Harrison and Brumleve (Structural Engineer) and financing by Busey Bank. Flaherty & Collins Construction is the general contractor.
The project, at 391,502 square feet, plans to be completed by the Spring of 2019.
