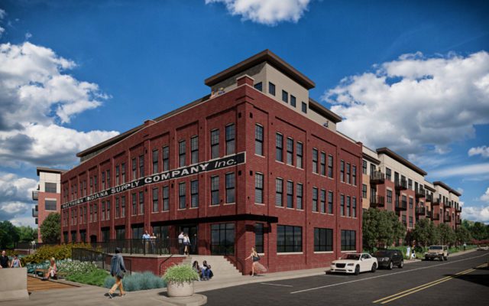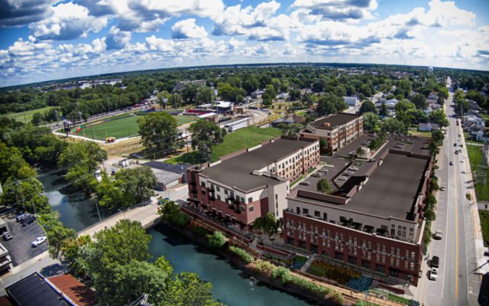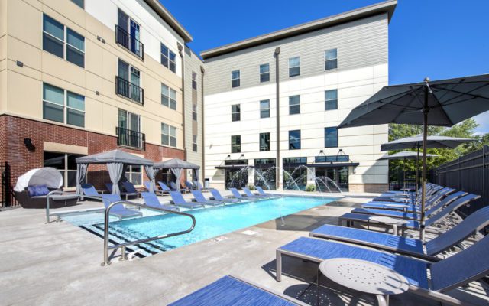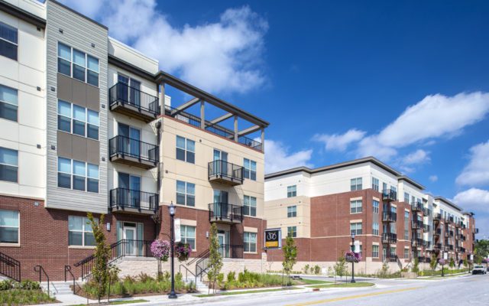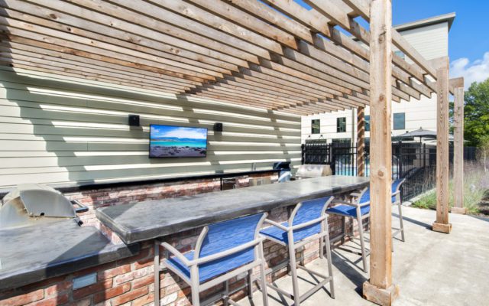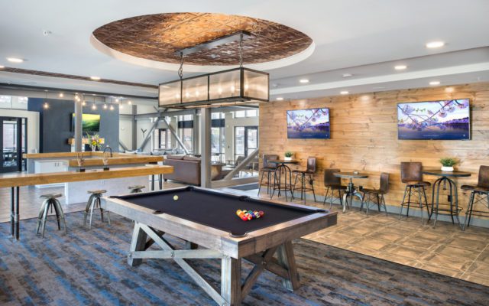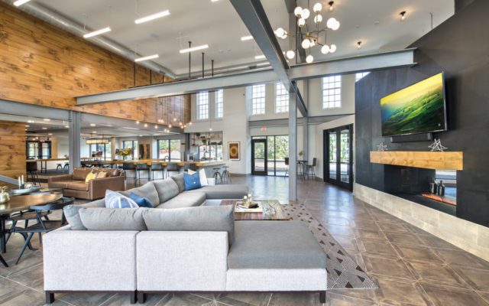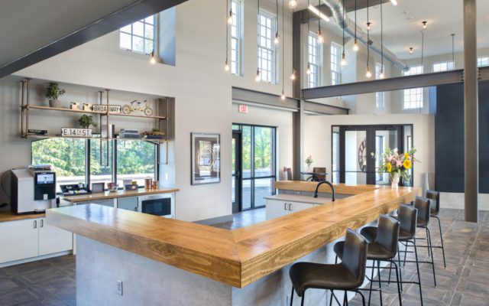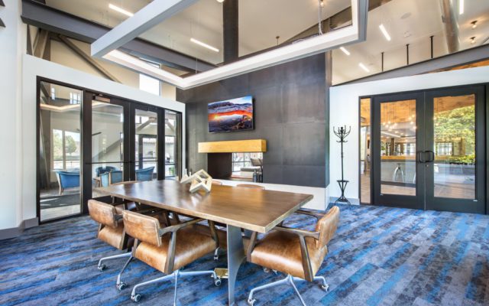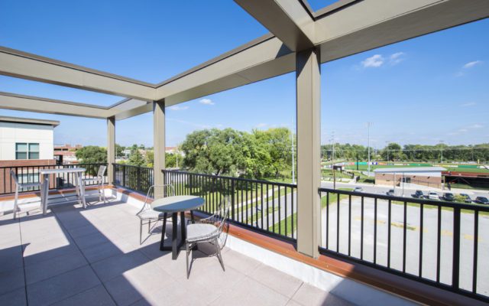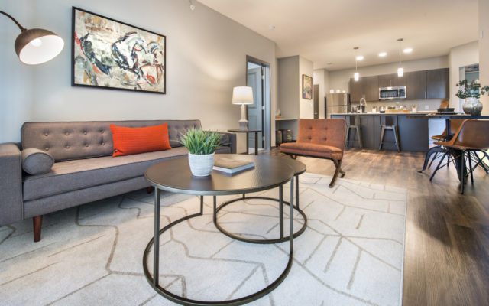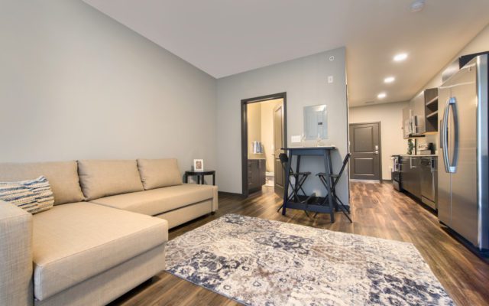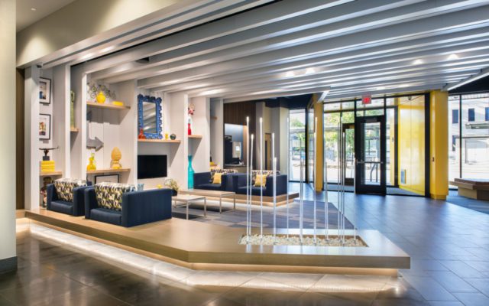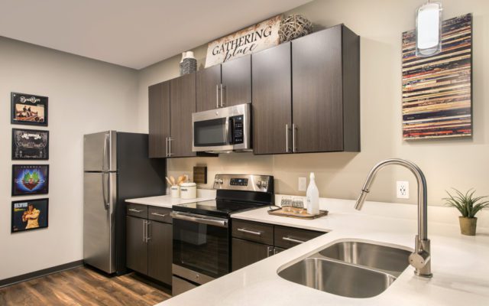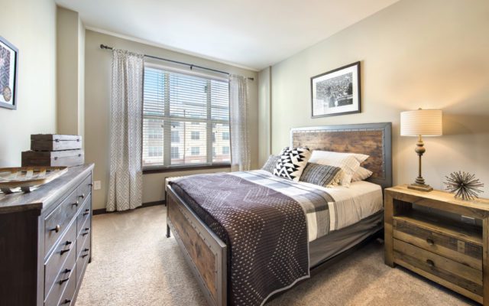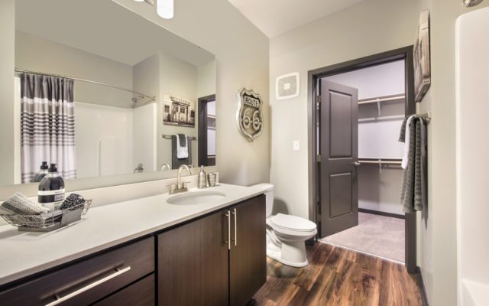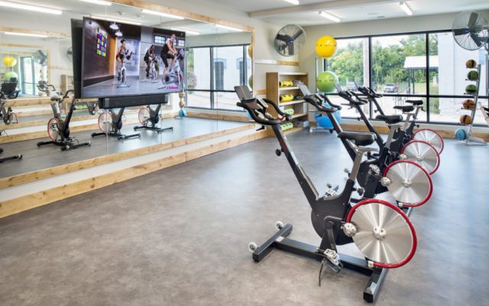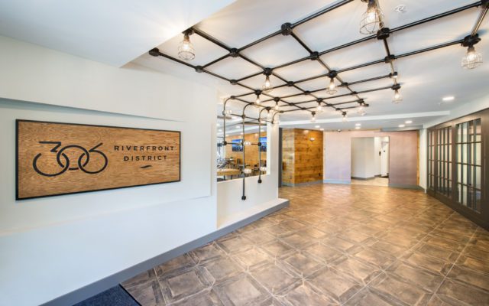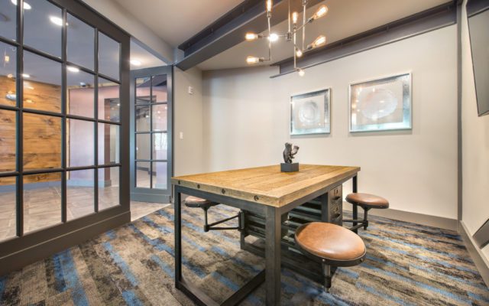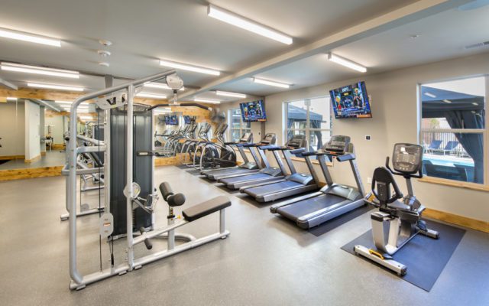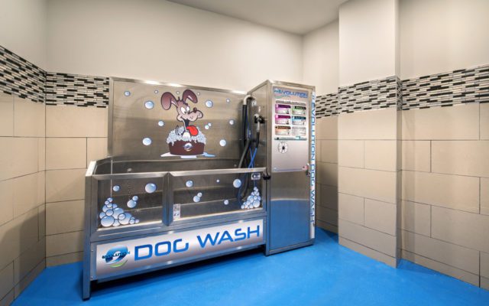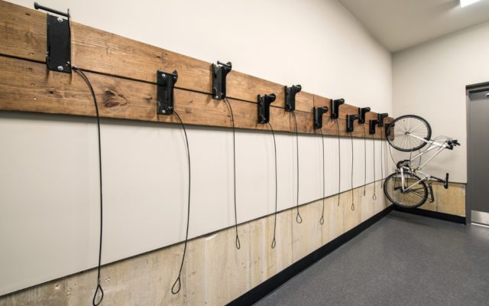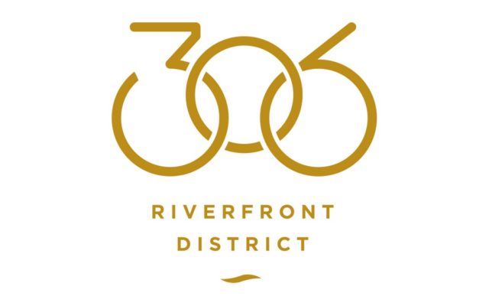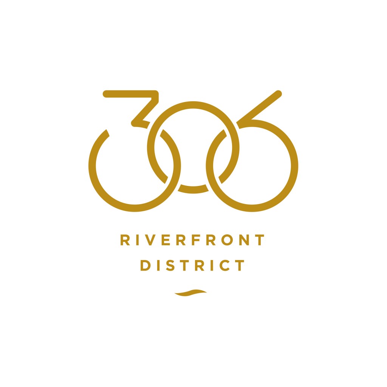
306 Riverfront District, a $32-million, mixed-use Flaherty & Collins Properties development of the former Apperson Brothers factory, transforms the building and surrounding property into a 200-luxury apartment community with nearly 5,000 square feet of retail space.
Apartments will feature granite countertops in kitchen and bathrooms, pendant lights in kitchen areas, programmable thermostats, nine-foot ceilings and 42-inch kitchen cabinets and high-efficiency washer and dryer units. Select apartments will include stainless steel appliances.
The community will feature 6,800 square feet of resort style amenities, including a Sky Deck with panoramic views of the river and downtown, a heated pool with deck and courtyard, including grilling stations with a fire pit, outdoor kitchen and dining area, decorative lighting and extensive landscaping. Interior amenities include a Club Room with kitchen, bar and seating to accommodate large groups, a Fitness Club, a Pet Walk, E-Lounge, and bike storage areas.
These amenities will support and activate the space around 306 Riverfront District, tying in closely with the baseball stadium and downtown Riverfront area, while supporting the housing needs the City of Kokomo has outlined in their master development plan.
“This development will enhance economic growth in the area and will draw new residents to the city,” said Kokomo Mayor Greg Goodnight. “We need diverse, unique housing to retain and attract residents.”
