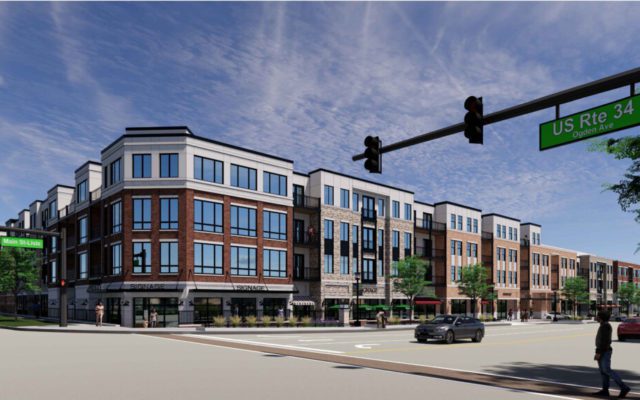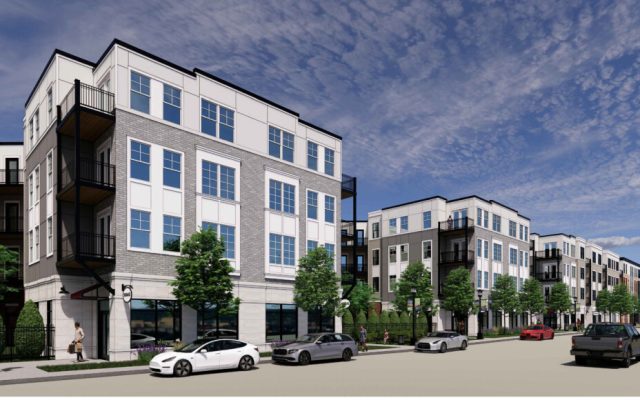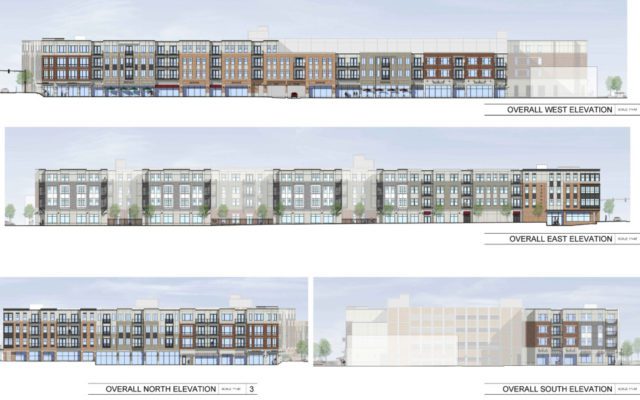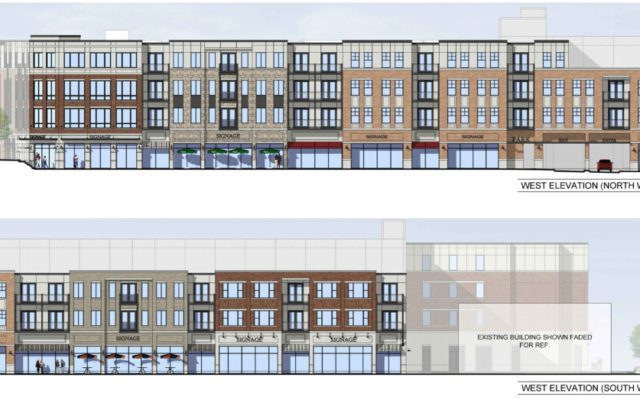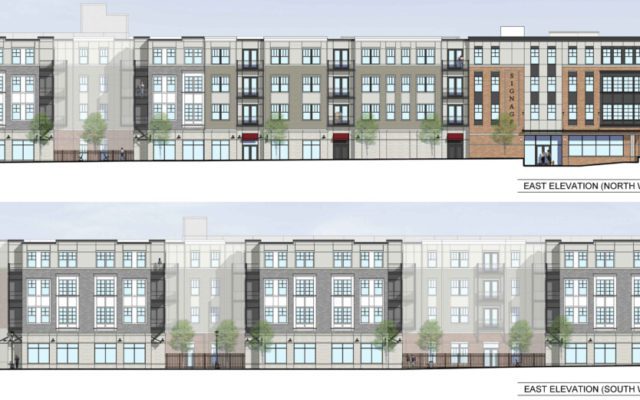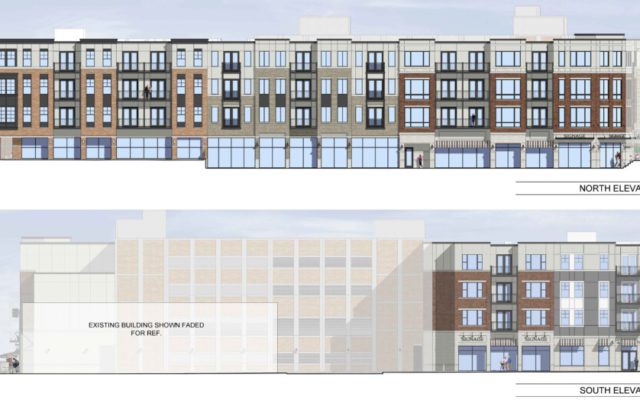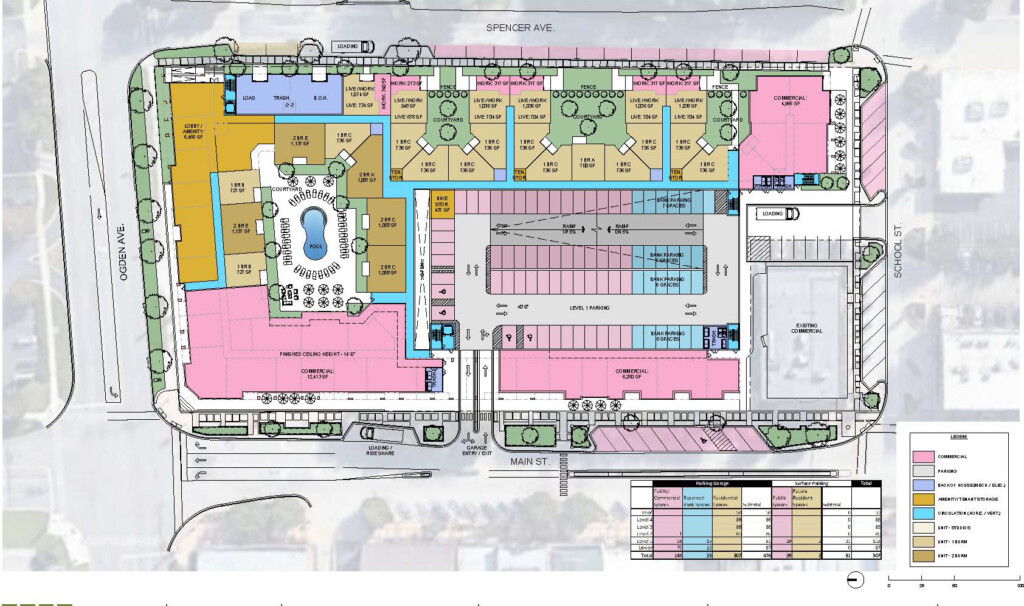“The Lisle” Family Square Update:
The Family Square site redevelopment plans were submitted to the Village for zoning consideration in January 2023. Formal development plans and an application for zoning entitlements were submitted and it is expected that the project will be going through the public process in the second quarter of 2023. The revised project scope includes 192 residential units, 6 live/work units, a 476-space parking garage, and 23,000 square feet of commercial space. An updated site plan and renderings are provided on this page.
Public Design Meeting October 28, 2021:
Design Charrette
Thank you to all who attended one of the design charrette presentations held on October 28, 2021. We held a virtual meeting option and two in-person design charrette options for the proposed Family Square redevelopment located at the southeast corner of Main Street and Ogden Avenue in Lisle, Illinois. This was opportunity for Lisle residents to give input for what this project will look like, with Flaherty & Collins Properties and KTGY Architects hearing firsthand what Lisle wants to see.
CLICK HERE to access a video recording of the virtual presentation.
We will answer any questions you may have about the proposed project.
For more information contact:
Julie Collier – jcollier@flco.com – 317-417-1893
