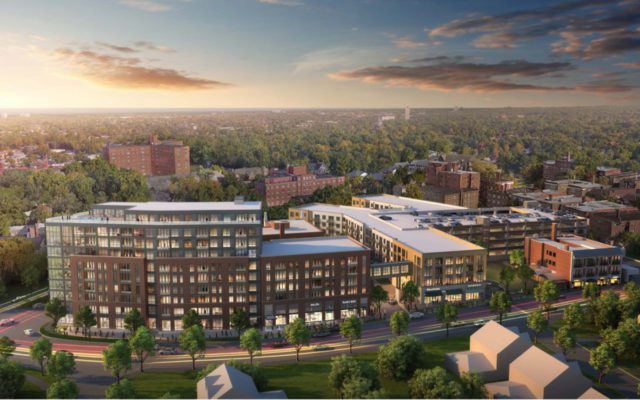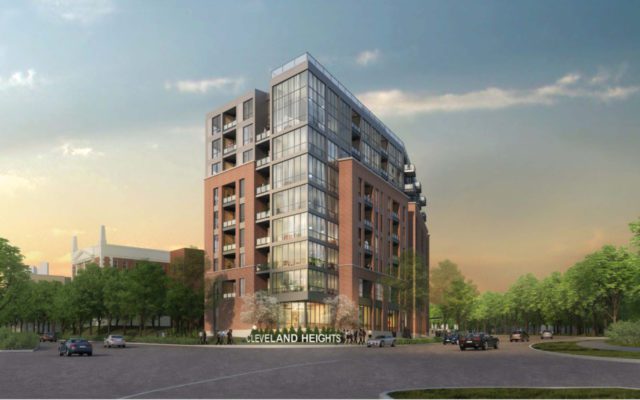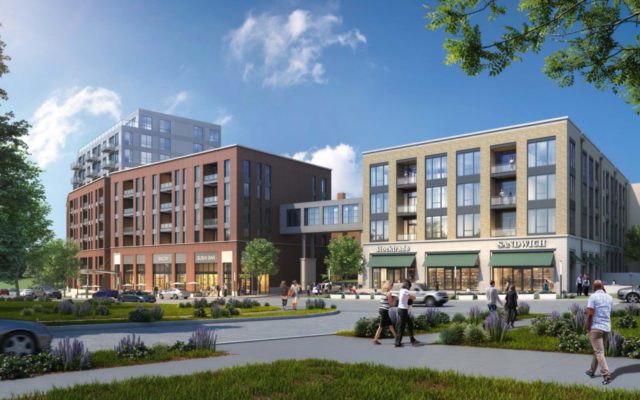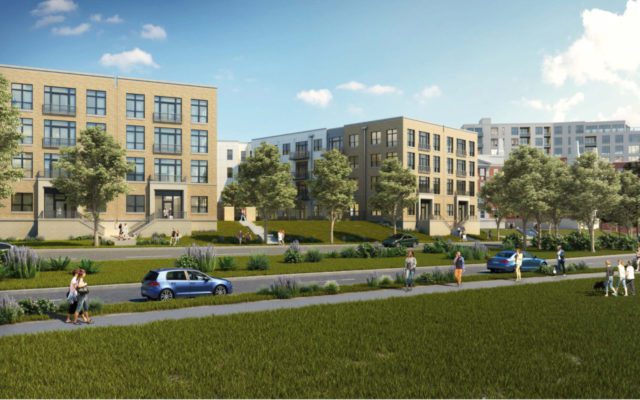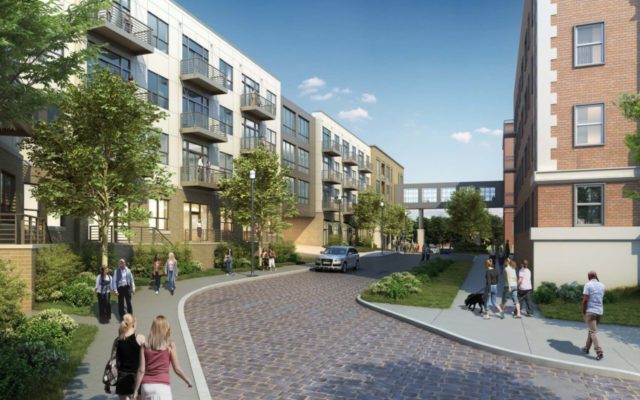The Ascent at Top of the Hill, an $80M mixed-use development, is the biggest mixed-use residential project in Cleveland Heights and will feature some of the best amenities offered in the greater Cleveland metropolitan area. The project consists of 261 luxury market rate apartment homes and 11,000 square feet of commercial retail space and a 500-space parking garage. The Top of the Hill project is located at a four-acre parcel the junction of Cedar Road and Euclid Heights Boulevard.
Comprised of studios, one and two-bedroom apartment homes and select premium three-bedroom penthouses, The Ascent will be authentic to the area’s rich heritage by stitching together the iconic and modern and the historic.
Residents will enjoy a variety of amenities including a rooftop amenity area featuring a rooftop pool, rooftop lounge including two grills and firepit. The project is designed to include two distinct co-working spaces, one an indoor co-working lounge, the other an outdoor co-working patio space.
A quarter-acre public green space is designed as a small public park, with opportunity for public art, outdoor recreation and leisure. The park also provides pedestrian access to the public garage.
Additionally, the project features a bark park and dog spa, fitness center featuring workouts on demand, bike storage area with bike wash and repair station and an additional courtyard space with grill and outdoor kitchen. Residents will have access to private garage parking and parcel delivery system, and a pedestrian bridge connecting the buildings will provide weather protection, move-in staging rooms and a guest suite.
The Ascent at Top of the Hill will be focused on custom service to their residents, featuring morning coffee service and other hotel-like amenities. Apartments will include modern finishes, LED lighting, washer/dryer, stainless steel appliances, quartz countertops, secure fob building and unit access and most apartments include private balconies.
