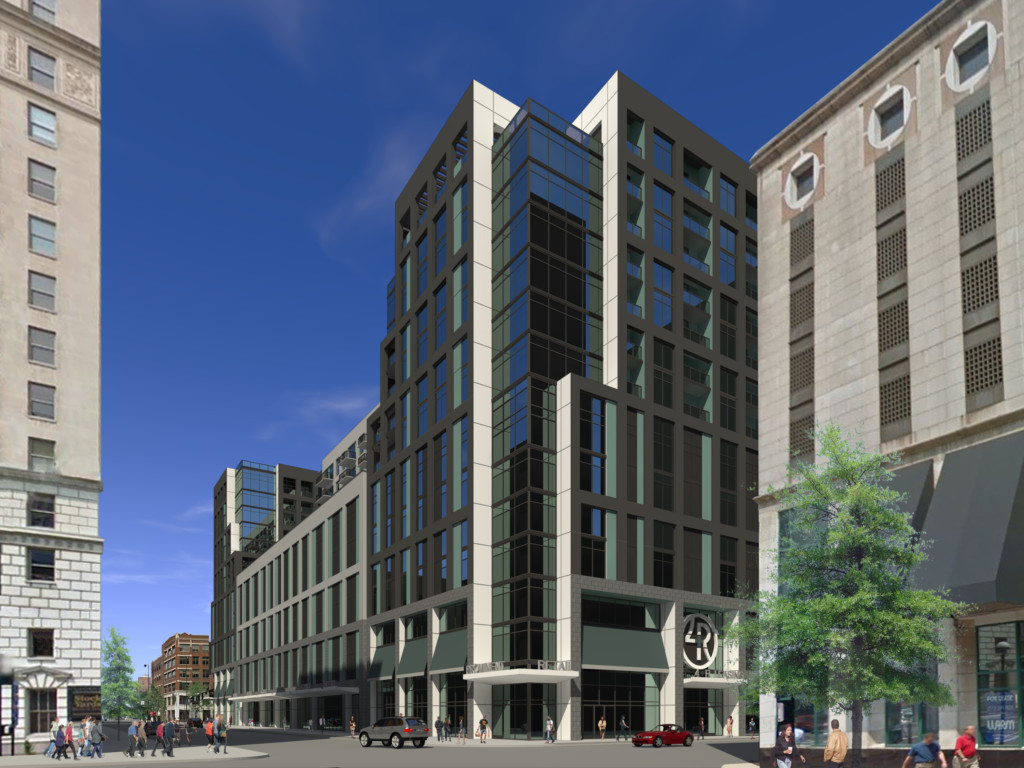
By Cassie Lipp | WCPO contributor
CINCINNATI — Demolition of the Pogue parking garage on the corner of Fourth and Race streets is well under way and has already slowed traffic along Fourth Street.
But by early 2019, Cincinnati residents can expect to see apartments, retail spaces and a sleeker garage design in the Pogue garage’s place.
Plans for the $80 million mixed-use project include a garage with 700 spaces, 25,000 square feet of commercial space on the ground level and 225 luxury apartments on the top level.
Residents of the apartments can look forward to a terrace with views of Downtown Cincinnati and the Ohio River, garden and grilling areas, a swimming pool, fitness areas, a pet walk and a club room. A portion of the terrace will be covered by the apartment towers, which will be designed in a C shape.
“We call it resort-style living,” said Jim Crossin, vice president of development at Flaherty & Collins Properties. “You get the benefit of living in a very high-end project with great fitness (amenities), a swimming pool and a sky deck that you wouldn’t have in a suburban location.”
Construction on the project began earlier this month, with the demolition of Pogue’s garage.
